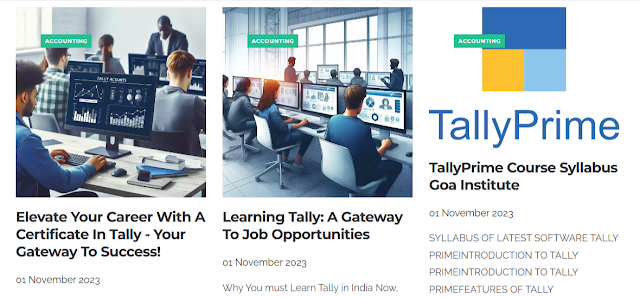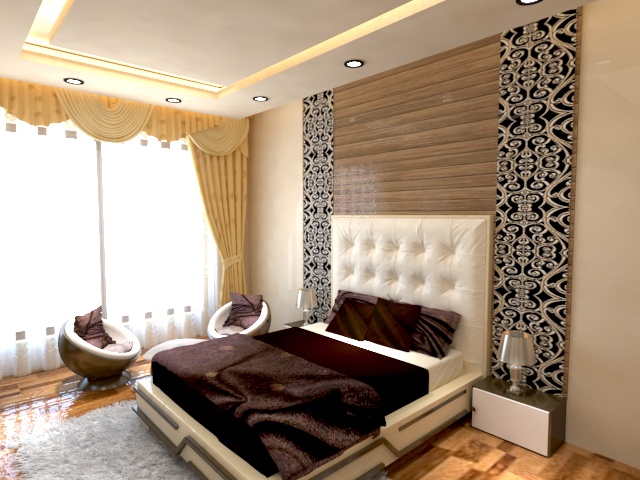The Best Computer Courses You can Learn after 10th or 12th
With more than 20 years of Experience in Computer and related Subjects , We have faced with regular questions like :
- What are the Computer Courses one can Do after 12th ? or After 10th ?
- Which Computer Courses are best for beginners?
- What are the Computer Courses that can get you a Job?
- Which are the Computer Courses you Recommend for Government Job?
- What are the Basic Computer Courses in Demand that I should Learn?
- What are the Course Fees for the Basic Computer Courses?
The Above List of Questions ate Some of Many that we are trying to Answer here.
Read the Complete Article to get a glimpse of What type of Computer Courses are in Demand and who can do these Courses with Course fees for the Year 2021.
Who Needs to Learn About Computers ?
Computer Courses are equally great for Kids, Adults and for Seniors.
In India , most of the busy Cities , township had one or more Computer Institutes , which educate People from all walks of Life to Lenr the Basics of Computers to the Advanced Tips and Tricks.
Now a Days Online Computer Courses are Available with the regular Classroom based Computer Training Courses.
As per the current Scenario , after Corona Pandemic, the use of Digital Media increases many fold. Students get Online Classroom , Office Works are distributed to workforce sitting miles aways.
This is all possible due to the Computer Infrastructure nd Acceptance of Digital Technology.
It Requires lots of human resources like Computer Operators, Data Entry Professionals, Content creators, Designers, Advertising Professionals, Medical Students, Doctors, Engineers, Interior Designers, Architects, Teachers, Businessman, Politicians, Bankers, Farmers, Travel Agencies, Corporates, Shopping Malls, Retail Outlets, Sports persons. Coaches, Travel Guides, Tourism Departments , Scientists, Musicians, Dance Academy , Contractors, Builders, Security Agencies, Hospitals, Clinics etc.
All needs some education based on Basics of Computers at least.
So We think Computers are now the Integral Part of Human Society and One must have a Basic Knowledge of it , which can be achieved by Completing a Basic Computers Course .
Many Called it Diploma in Computer Application , and Some just the Basic Computer Course. Whatever be the Name , It only matters , if you can utilize your Learning in Real Life.
So You can Learn Computers from Standard 2/ Class 2 or After 10th Class, Or after 12th Class or during the College life.
What are the Best Courses Available in India for Computer Learning ?
Honestly there are many Courses , which one can pursue to learn Computers. Most Popular Courses are
DCA (Diploma in Computers) - Check the DCA Syllabus here (https://www.cadcamcentregoa.com/2019/04/diploma-in-computer-application-dca.html)
DTP ( Diploma in DESK-TOP PUBLICATION) Which Includes Photo Editing Courses like COREL DRAW, PHOTOSHOP and PAGE MAKER)
Accounting Computers Courses like - Certificate in Tally
See Complete Certificate in Tally Syllabus here
Diploma in Interior Design : For Architects , Interior Designers and Can be done by Students after 12th Class. : See the Syllabus of Diploma in Interior Design here
AutoCAD Courses : This is a great Course for many of the Students , after School and College. This Course is in Very High Demand , due to its usage, implementation in Many types of Business and Proffesions. ( Check out Who can do AutoCAD Courses ?)
Checkout the AutoCAD Course Fees (for the year 2021) here
One can Register Online here for the AutoCAD Courses in Goa .
What is the Course fees for DCA, Tally and DTP in India ? (2021)
While the Courses and its fees are Available in Wide range of Pricing ,
We can Assure you of best Computer Courses at most Affordable and Best Prices.
You can Checkout the Detail Course Fees List below at the CAD CAM CENTRE,Goa for the Year 2021
CAD CAM CENTRE is Registered Under Govt. of India with Educational ISO 29990:2010 Certification.
Diploma in COMPUTER APPLICATION(DCA): Course fees is Rs. 4000 for the Classroom Training, Rs 3000 for Online Training and Rs. 500 for the Exam Fees.
Diploma in DESK-TOP PUBLICATION(DTP) Which Includes COREL DRAW+PHOTOSHOP+PAGE MAKER) : Course fees is in two Installments of Rs. 3000 each for the Classroom Training as well as for Online Training and Rs.500 for the Exam Fees
Certificate in TALLY : Course fees is Rs. 4000 for the Classroom Training, Rs 3000 for Online Training and Rs. 500 for the Exam Fees.
What is the Course Fees for Diploma in interior design in India ?
At our Institute We have Two Courses on Diploma in interior design.
One is Diploma in interior design (6 month Course) and the Other is Advanced Diploma in interior design(1 year Course)
The Course Fees for Diploma in interior design 2022 - 2023 :
1) Diploma in interior design six months course (4 months of classes and 2 months of apprenticeship )
- Total course fees is 14000/- to be paid in two installments of 7000/- each.
2) Advance Diploma in interior design one year course (8 months of classes and 4 months of apprenticeship)
- Total course fees is 28000/- to be paid in four installments of 7000/- each .



































