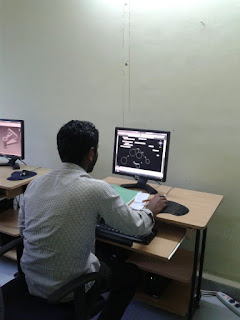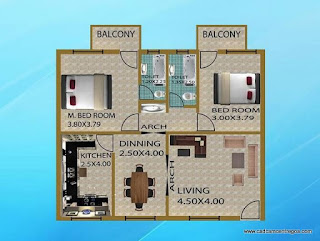Latest
Showing posts with label STAAD PRO. Show all posts
Showing posts with label STAAD PRO. Show all posts
- Creating Models, Structures, Graphical Interface,
- Steel Designing
- How to Specify Member Properties
- How to Specify Material Constants
- How to Specify Supports
- How to Specify Loads
- How to Specify Analysis Type
- Annotating the Displacements
- Creating Models of a Reinforced
- Concrete Framed Structure
- Modeling and Analysis of a Slab
- Interoperability Feature
- Interactive Design Information
- Creating Models Using Graphical Interface
- Performing Analysis and Designing
- Viewing Results Using the Output File
- Viewing Post Post -Processing
- Strees Contours
- Specifying Post-Analysis Print Commands
- Producing on Onscreen Report
- Viewing Supports Reactions

The Syllabus under the Course of Diploma In Civil Design is mentioned below. All the Students who complete the Course will get there respective Certificates.
APPROVAL PLAN using AutoCAD 2D
- Floor Plan Drawing
- Elevation Drawing
- Section Drawing
- Roof Plan
- Site Plan
- Location Plan
- Schedule Statement
- Area Statement
- Printing
3D MODELLING using AutoCAD 3D
- House Modelling
- Applying Materials
- Rendering
- Make Images
- Make Videos(Walkhtrough)
R.C.C DETAIL using STAAD PRO
What is STAAD PRO ?
Introduction
STAAD stands for Structural Analysis and Design. STAAD Pro software is used in analyzing and designing commercial and residential buildings, bridges, towers, industrial structures etc. It helps structural engineers reduce their work of manual calculations. It is the world’s most useful structural analysis and design software supporting Indian and international codes.
STAAD stands for Structural Analysis and Design. STAAD Pro software is used in analyzing and designing commercial and residential buildings, bridges, towers, industrial structures etc. It helps structural engineers reduce their work of manual calculations. It is the world’s most useful structural analysis and design software supporting Indian and international codes.
 |
| Students at Training Session at CAD CAM Centre Goa |
STAAD Pro was originally developed by Research Engineers
International in 1997,In 2005 was later sold to Bentley Systems. It
supports several steel, concrete and timber design codes.It can also
make use of various forms of dynamic analysis from modal extraction to
time history and response spectrum analysis.In recent years it has
become part of integrated structural analysis and design.Foundation is
also provided for engineers working with STAAD Pro.
How to get Training Course of STADD PRO as an Student in Goa, India ?
At CAD CAM CENTRE, MARGAO, GOA one can Learn and Practice STAAD PRO effectively , once joining the Course. You can Register Free by Submitting the Online Form Here.
Design codes in STADD PRO
STAAD Indian design codes:-
*Concrete Design per IS 456
*Concrete Design per IS 13920
*Steel Design per IS 800 – 1984
*Steel Design per IS 800 – 2007
*Steel Design per IS 802 – 1995
*Design per Indian Cold Formed Steel Code 801 – 1975
*Steel Design per AASHTO Specifications ASD and LRFDAmerican Aluminum Code based on ASD 1994 Sixth Edition (October, 1994).STAAD American Steel Design codes:-
Design Code Steel Design per ASCE 10 -97
*Steel Design per American Petroleum Institute Code - based on the API 2A-WSDstandard, 21st Edition.
*ANSI/AISC N690-1994 Code – needs the STAAD Nuclear Design Codes.
SELECT Code Pack.
SELECT Code Pack.
*ANSI/AISC N690-1984 Code
* CodesASME NF 3000 - 1989
* CodeASME NF 3000 - 1998
* CodeASME NF 3000 - 2001
* 2004 Codes requires Nuclear Design Codes pack
*BS 5950-1:2000 (steel)STAAD British design codes:-
*BS 5950– 5:1998 (cold formed steel)
*BS 8110-1:1997 (concrete)
*BS 5400- 3:1982 (steel, concrete and composite bridges with amendment # 4051and 6488)
*BS 8700- 1997 (concrete structures forretaining aqueous liquids)




















