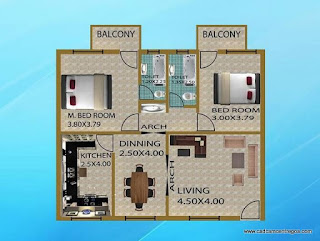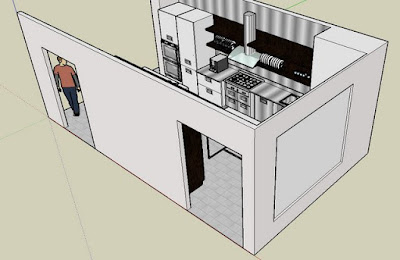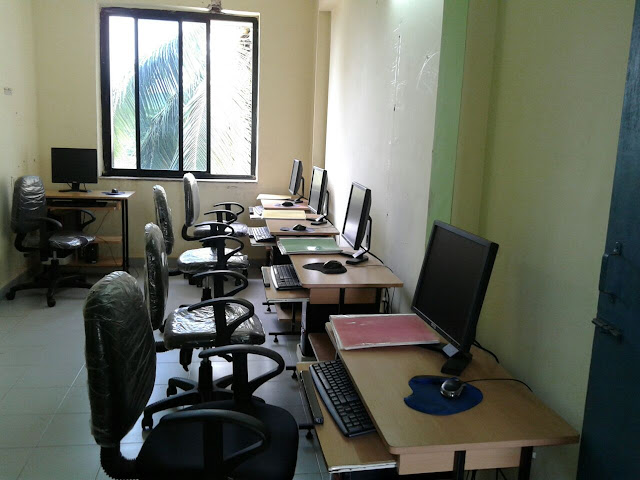We have Started the ETABS Courses in Goa with the Aim to provide
Best Structural Design Learning for the Students in Civil Engineering
allied streams.
ETABS Program Description Objective, ETABS menu commands, Time Saving Options, Templates and Defaults, Basic process, Forms.
ETABS Program Description Objective, ETABS menu commands, Time Saving Options, Templates and Defaults, Basic process, Forms.
ETABS “Screen”
The ETABS Window, Main title Bar, Menu Bar, Toolbars and Buttons, Model Explorer, Display Windows, Display Title Tab, Status Bar, Working Plane Drop-Down List, Mouse Pointer Position Coordinates, Drawing & Selection Drop- down List, Coordinate System Drop-Down List, Currents units, file operation, edit, view, define, draw, select, assign, analyze, Display, design, detailing, options.
Basic modes, Drawing tools, mouse pointers
Objective, select or draw.
Begin a model
Objective, create the basic grid system, grid dimensions( Plan)- Define a grid system, story dimensions- define story data.
Objective, and structural objects using templates, define properties, material properties, frame sections, auto selection list, add structural objects manually, draw beams, draw secondary ( infill ) beams, Draw the Floor, Draw walls, Draw wall stack.
Select structural objects
Objectives, selecting, graphical selection options, selecting by coordinates, selecting by features, deselect command, invert selection command, get previous selections commands.
Assign/Change Properties
Objective, assign the AUTOLATBM, Auto select selection list, make an assignment as the object is drawn, make an assignment using the model explorer.
Load the structural model
Objective, Structural loads, define the load patterns, auto lateral load, self-weight multiplier, modify an existing load pattern, delete an existing load pattern, define shell uniform load sets, assign structural loads.
Define load cases
Objective, Review/create load cases
Edit the model Geometry
Objective, editing options,
Analyze the model
Objective, set the mesh options, model analyses, model alive feature, locking and unlocking the model.
Design
Objective, design the structure.
Detailing
Objective, detailing process, references, rebar selection rules, start detailing, edit views, create and manage drawing sheets,
Display results
Objective, Obtain basic graphical displays, graphical displays using model explorer, tabular display of results, generate results, Objective, summary report, print graphics, export results.


























