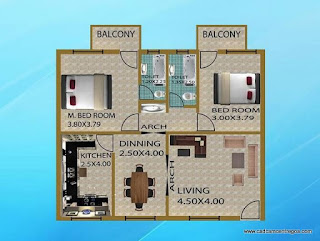The Syllabus under the Course of Diploma In Civil Design is mentioned below. All the Students who complete the Course will get there respective Certificates.
APPROVAL PLAN using AutoCAD 2D
- Floor Plan Drawing
- Elevation Drawing
- Section Drawing
- Roof Plan
- Site Plan
- Location Plan
- Schedule Statement
- Area Statement
- Printing
3D MODELLING using AutoCAD 3D
- House Modelling
- Applying Materials
- Rendering
- Make Images
- Make Videos(Walkhtrough)















