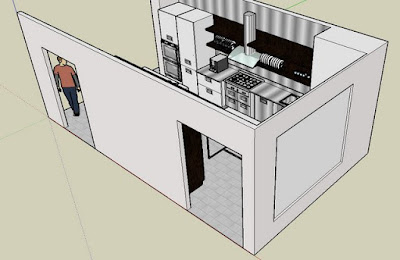What Can be achieved by learning Civil & Architectural CAD Course
- Drawing of plans,elevation,section,site plan.
- R.C.C structural detail drawings.
- Preparing of 3D model.
- Interior and exterior designs with Perspective view, walk-trough.
3D STUDIO MAX
3D studio Max software is used by Architects and Interior designers to bring the realistic appearance to their model prior to reality.
PROGRAM STRUCTURE:-
- Introduction to AutoDesk 3Ds Max.
- Standard Primitives (Box,Cylinder,Cone,Sphere,Plane,Teapot Etc)
- Default Objects and Patch Grids (Mirror ,Align,Doors And Windows,Stairs ,Patch Grids Etc)
- Splines and Extended Spline(Autogrid,line Spline,Ngon Spline,StarSpline,Helix Spline)
- Modify 3D Mesh objects.
- Modifying Spline Objects.
- Materials and Maps.
- Compound Objects(Boolean,Terrain,Scatter,loft,Procutter Etc)
- Modifiers(Displace,Extrude,FaceExtrude ,Noise,Twist,Push,Lathe etc)
- Lights and Cameras (Standerd Light,Phometric Light,Camera etc)
- Animation Basics.
- Praticle Systems and Space Warps-I(Spray,Snow,Blizzard,Parray,Pcloud Particles etc)
- Praticle Systems and Space Warps –ll
- Systems,Hierarchy and kinametics..
- NURBS modeling.
- Helpers and Reactors .
- Graphite Modeling Technique.















